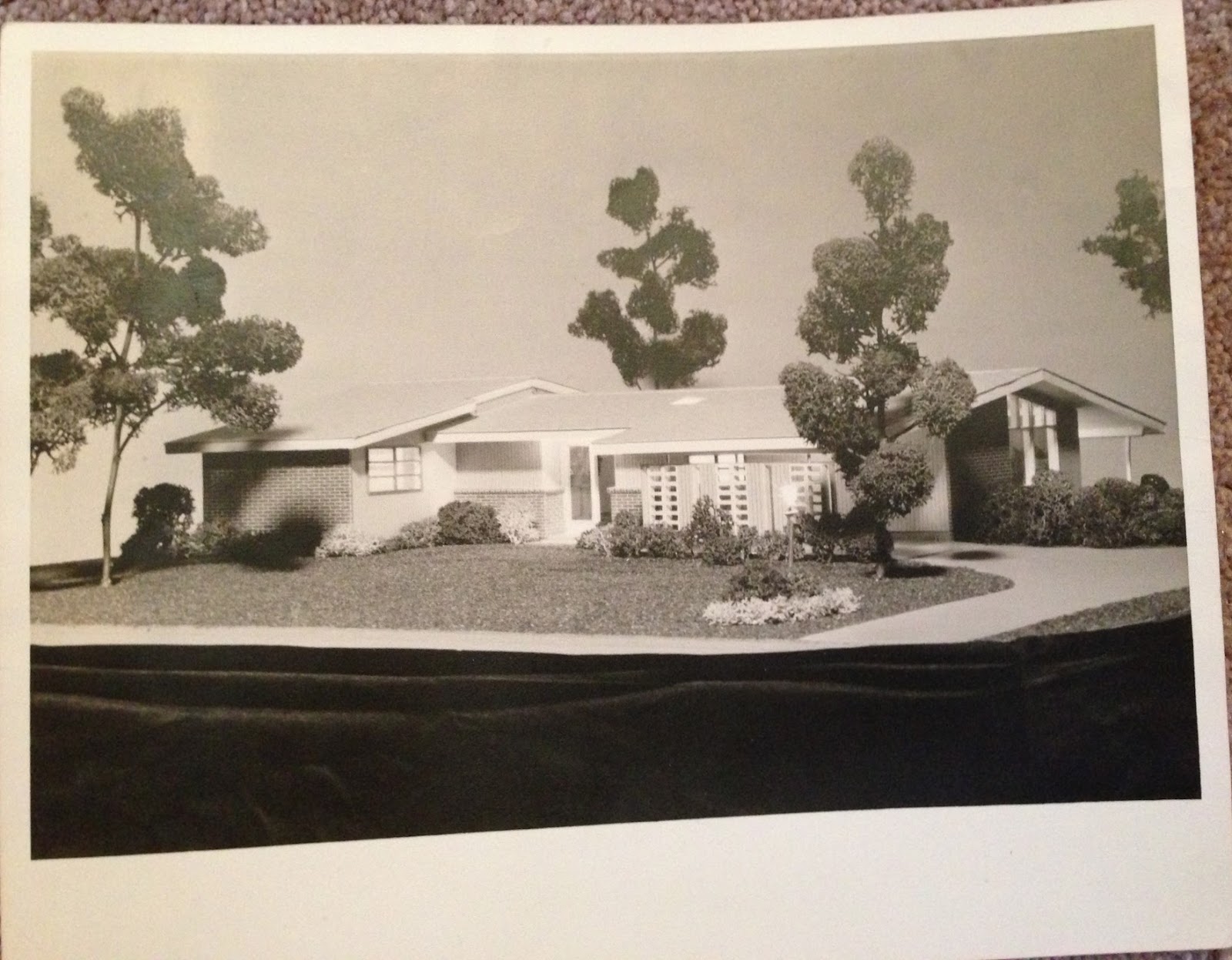This week we purchased our first home and moved right in! It is a 3 bedroom, 2.5 bathroom mid-century modern gem.
 |
| View from the street. The front yard is a Japanese garden. A little hard to tell in the winter. |
Architect designed and built in 1962 it was occupied by its original owners, the Dunning's until they passed away last year. They did an amazing job of maintaining the house and we found it in almost mint vintage condition with most of the original fixtures and finishes in place. After viewing around 50 other houses in our search this was truly a breath of fresh air. Great floorplan, big windows and natural light, clean lines, no dodgy DIY additions by previous owners and all in a quiet, pretty neighbourhood.
 |
| Our Realtor opening the front door for our first viewing. |
 |
| After a snow storm. |
 |
| Back porch off the Lounge Room |
I knew as soon as we arrived on our first visit i knew that this was my kind of house. Actually, i could tell when i saw it online and my husband knew i was excited and came back from a work trip to Maryland to see it. Luckily he loved the place as much as i did. We could immediately envision some renovations that would make it home for us and i'm really looking forward to getting started :)
 |
| Front entry with original room divider complete with faux plants. |
 |
| The Lounge room brick fireplace,huge windows and built in original Nutone sound system and speakers. |
 |
| Dining room light fixture. Amazing. |
 |
| The blue green textured carpet that's in living and dining rooms and corridor. Beautiful hall pendant lights. |
 |
| Master Bedroom. There is a wall length concealed fluro lighting panel along the back wall. |
 |
| Ensuite bathroom in all it's pink glory. |
 |
| Kitchen |
More updates when we've unpacked a little :)














































